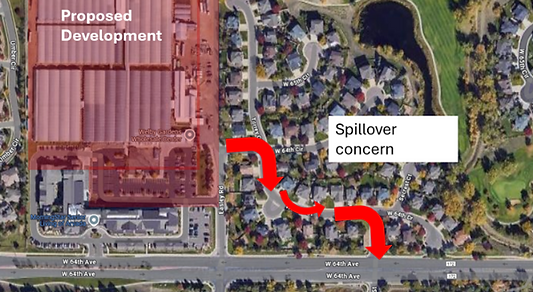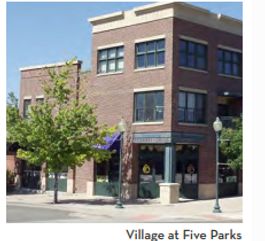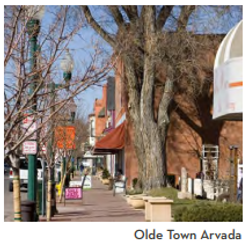Oct 7, 2025
Aug 22, 2025
Jul 16, 2025
A proposed development of Welby Gardens would create 12 three to four story apartment buildings and 53 townhomes on an infill site that has for decades been treated with pesticides and fertilizers. The site is not set up for this type of development and requires variances and special approvals from the Planning Commission. We are fighting for a safer alternative that is more compatible and less impactful on the surrounding neighborhoods and environment.
Now is the time! Write/Email our decision makers.
Get your comments on the record.
Write a letter with your concerns about the proposed development
to each City Council member and Planning Department.
Be sure to include Project # DA2025-0035.
Lauren Simpson - Arvada Mayor LSimpson@Arvada.org
Randy Moorman - Mayor Pro Tem RMoorman@Arvada.org
Bob Fifer - Council member BFifer@Arvada.org
Shawna Ambrose - Council member SAmbrose@Arvada.org
Michael Griffith - Council member MGriffith@Arvada.org
Sharon Davis - Council member SDavis@Arvada.org
Rebecka Lovisone - Council member RLovisone@Arvada.org
Rozalynne Thompson - Principal Planner RThompson@Arvada.org
Rob Smetana - Planning Manager RSmetana@Arvada.org
Jessica Garner - Director of Community and Economic Development JEGarner@Arvada.org
Arvada City Council
8101 Ralston Road
Arvada, CO 80002
We meet bi-weekly either in person or via Teams.
Sign up for updates.
All donations will go towards expenses such as attorney fees, signs and flyers, third party reviews, and other items to help ensure a safer more compatible development. We have set up a non-profit organization.
Amount
$20
$50
$100
$200
Other
0/100
Comment (optional)

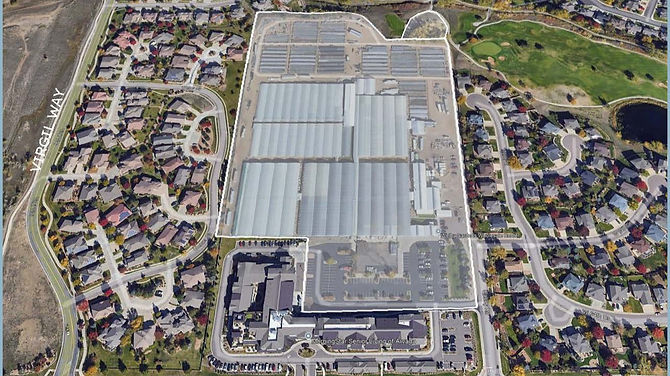
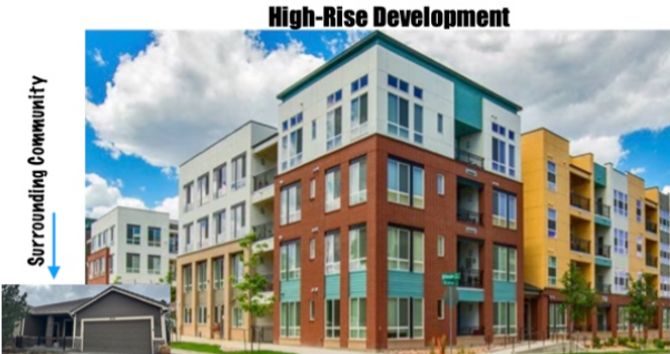

The developer has planned twelve 3 and 4 Story Apartment buildings and 53 townhomes on an infill lot with only one access point. The site is surrounding by single family residences and would be about 7 times as dense as the neighboring communities.
NOW is the time to show our opposition and concern to the Arvada City Council and other involved authorities.
Explore the causes we champion and the impact we aspire to make in our communities.
The current site has been a greenhouse grow site for nearly fifty years and has likely been treated with a multitude of pesticides and fertilizers that may have contained many highly toxic and carcinogenic chemicals including Chlorodane, Nitrofen, Paraquat, Asbestos. The developer has also stated that the site will need environmental cleanup. The developer also plans to extend the water run off plan to drain potentially contaminated water into Ralston Creek.
The development would house nearly 1000 residents in an area with no walkable amenities or public transit. The site is accessed by one single unlined stub road onto a busy section of 64th, currently with no traffic light. The developer has conducted a traffic study estimating 2800 new vehicle trips per day from the complex, and Jefferson County has already commented that the current traffic study is not sufficient. There is also high concern for considerable spillover and through traffic in the surrounding neighborhoods
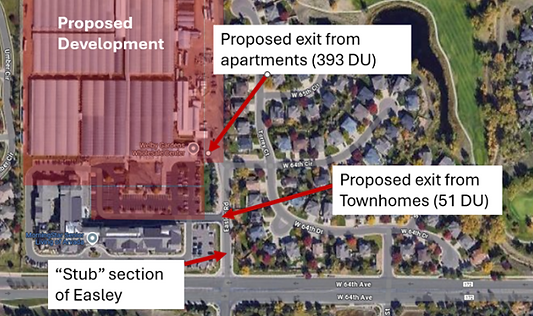
The development would have only one access and egress point for 450 residences (1000 cars) and the setup requires both a variance from the fire department as well as special approval from the Planning Commission Director. For reference, the neighborhood on the east has 72 homes, and two access points. The backup emergency egress for the development would be through the parking lot of the Senior Living Facility it abuts to. In the event of a major emergency, like a wildfire, nearly 1000 residents would be attempting to exit through one stub road, or through the parking lot while emergency responders would be attempting to reach and evacuate the residents of the Senior Living facility.
The site is currently zoned Arvada MX-S, which is a mixed-use suburban designation. The Arvada Comprehensive Plan states that these type of sites should "be strategically located... pedestrian oriented activity centers" and should "be located in urban centers or designated corridors" and "demonstrate the following characteristics:"
The proposal falls short on all items.
The Comprehensive Plan also states that:
Even though the site is zoned as Mixed Used, the proposal drastically
differs from the Arvada Comprehensive Plan.
-transit supportive residential densities
-transit supportive mix of retail and employment
-streets or other features that define the center
-public plazas, gathering centers, or amenities
-transit service
-pedestrian oriented
-interconnected network of multimodal streets
-building height transitions and building step-downs should be compatible with adjacent development
-use major arterials or collector streets and boundaries between developments
-maintain appropriate view corridors
-density will generally decrease in the western parts of the City
